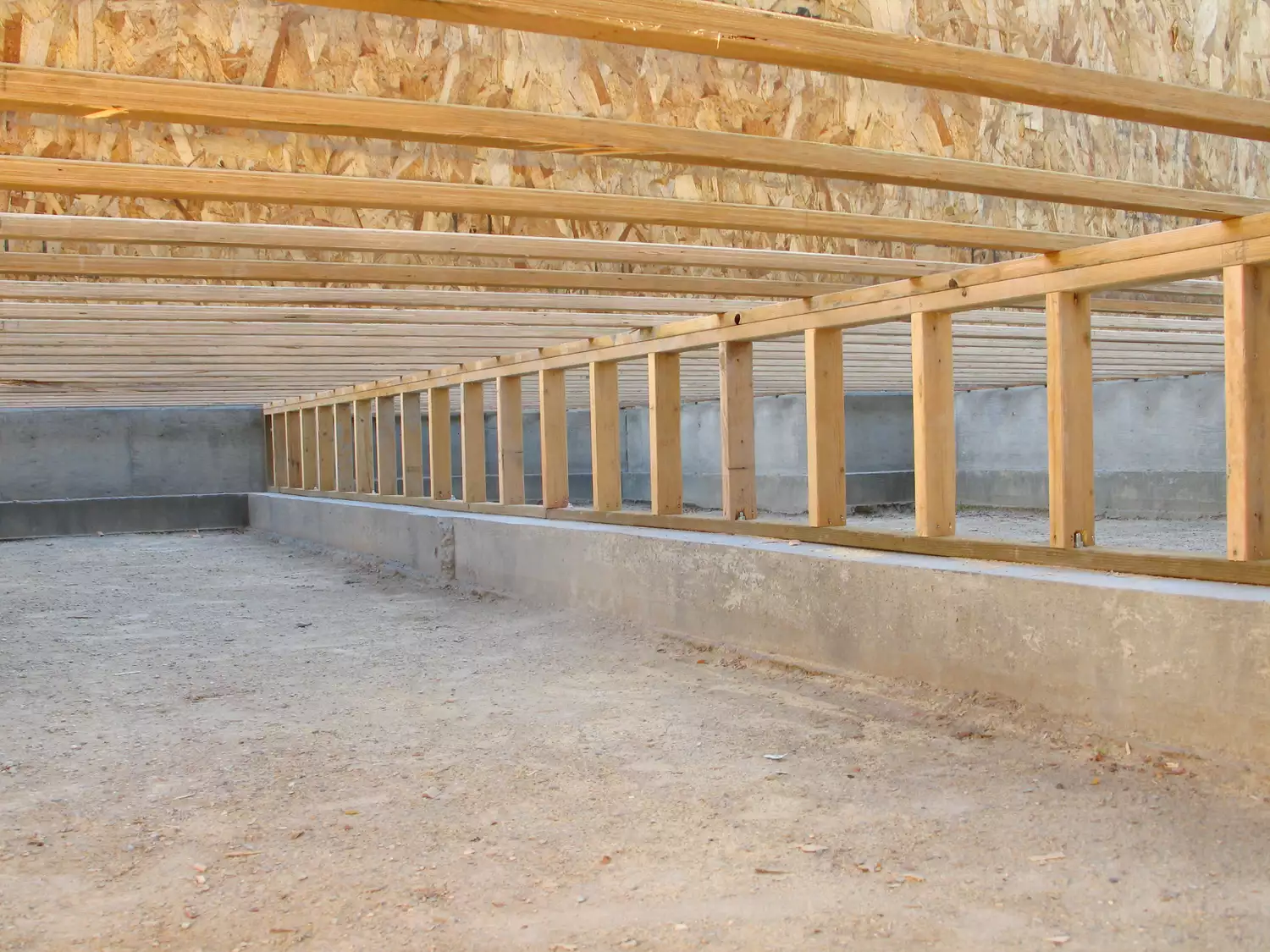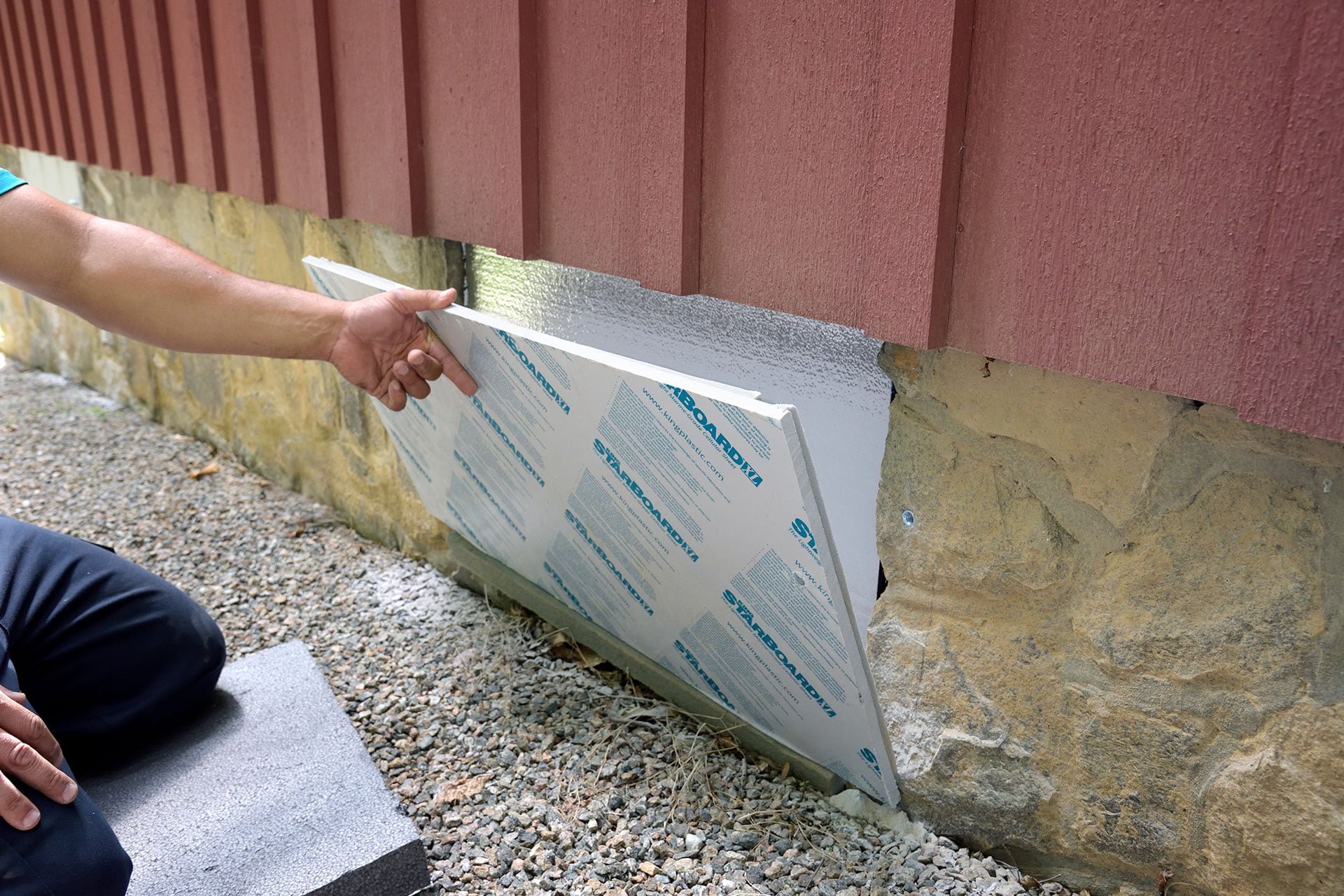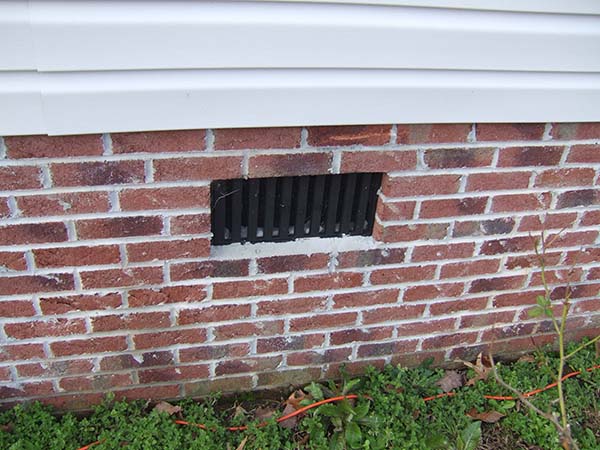To ventilate or not to ventilate? The building codes throughout the US generally require some form of crawl space ventilation, but do the benefits outweigh the potential risks? Is it worth the cost and effort? From moisture management to energy savings, this article will explore the benefits and considerations of sealing or not sealing your crawl space. Let’s get started.
How Does Crawl Space Ventilation Work?
Vented crawl spaces allow air to move through the crawl space, which helps to prevent moisture buildup and improve indoor air quality. Proper ventilation also helps to keep warm air during the winter months and cool air during the summer months, helping to minimize energy bills associated with climate control.
Also, the crawl space vents effectively exchange stale air with fresh air, which is necessary for maintaining healthy indoor air quality.
To properly ventilate a crawl space, two main components must be considered: intake and exhaust vents. Intake vents provide fresh air from the outside, while exhaust vents manage moisture-filled air inside. An optimal system will include both, with a one-to-one intake and exhaust vents ratio.
Finally, air movement within the crawl space is important to ensure efficient ventilation. To achieve this, fans or blowers can be used in conjunction with the vents. Installing these components together provides an effective way to ventilate a crawl space while also keeping energy costs down.
International Residential Code (IRC) Requirements
The International Residential Code (IRC) outlines the code requirements for all home construction aspects. These are the rules that most local and state governments abide by for residential housing unless otherwise specified. It is important to understand these requirements to maintain a safe, compliant home environment.
IRC Section R408.1, Ventilation
For any building (except a basement), the area between the bottom of its floor joists and the earth below must be ventilated. The minimum net area for ventilation openings should be no less than 1 square foot for every 150 square feet of under-floor space – unless Class 1 vapor retarder material covers the ground’s surface, in which case the minimum net area for ventilation openings should be no less than 1 square foot for every 1,500 square feet of under-floor space.
For each corner of the building, there should be one such ventilating opening no more than 3 feet away. This standard requirement provides a balanced airflow and temperature in crawl spaces while keeping humidity and pests at bay.
Section 308.2, Types of Crawl Space Vents
Each vent should be at least 1 square foot for proper crawl space ventilation. The material used for this purpose may include:
- A sheet metal plate with an expanded thickness of 0.047 inches
- A sheet metal plate with a perforated thickness of 0.070 inches
- Cast-iron grilles or gratings
- Extruded load-bearing brick vents
- Wire mesh, corrosion resistant and no less than 1/8 inch thick
- Hardware cloth made of 0.035-inch wire or thicker
If you use a vapor barrier on the ground, you can use vents with moveable louvers. These structures will ensure proper ventilation of your crawl space and should be taken into account when making decisions about whether to seal or not to seal.
Section 308.3, Unventilated Crawl Spaces
In some cases, builders and homeowners may omit vents in their crawl spaces. This is usually done to prevent thermal heat loss or to keep insects and other vermin from gaining access. If this option is selected, the following procedures must be followed:
- Mechanical air circulation should be established between the home’s upper conditioned area and the crawl space.
- The device must move at least 1 cubic foot of air per 50 square feet of crawl space area.
- The entire floor must be sealed with a vapor-retarding material, and the edges should be lapped against the inner foundation walls.
- Overlapping sheets should have at least 6 inches of overlap, and all seams must be sealed for an unvented crawl space.
- All crawl space walls must be insulated to an appropriate R-value for the regional climate.

Why Are Some Crawl Spaces Vented and Others Unvented?
Depending on where you live, and the age of your home, crawl spaces may be vented or unvented. Homes built in the 1950s in Arizona typically have a different system than those constructed more recently in Seattle. Generally speaking, building techniques determine whether a crawl space has vents.
For instance, if you live in a location with milder temperatures, you may find that your crawl space is not vented. On the other hand, if you live in an area with extreme temperature fluctuations, your crawl space will likely be equipped with vents to regulate airflow and moisture levels.
1. The Location
Crawl spaces are not as necessary for homes located in warmer, drier climates. In these cases, the climate and soil already do much of the work in preventing excess moisture from seeping into the home. However, water prevention has become more of a priority for humid regions like the Pacific Northwest. So, you need to pay special attention to crawl space ventilation and insulation as it is vital for keeping water from seeping into your home.
2. Home Age
For homes built before the 1940s and 1950s, crawl spaces usually had little to no insulation. These homes were rated at R-11 insulation or lower levels, far below current building codes. Today’s roofs should have a minimum rating of R-30, making a 20-point increase since then for improved energy efficiency when heating your home.
Vented crawl spaces were a frequent build type in older homes, as builders learned the best methods to reduce moisture levels for their region over time. Building techniques and norms have advanced since then to reflect those changes.
The Building Science Behind Covering Or Removing Crawl Space Vents
Removing or covering crawl space vents can be an effective part of a comprehensive approach to improving home performance. If you’re constructing a new house with a crawl space, it’s advised to adhere to the second option present in the building code and exclude vents from the design. Even if your current home has them installed already, consider sealing off these openings.
The warm air we introduce into our homes invariably contains moisture, no matter what region of the US you live in. In certain areas – or during individual times of the year – the need to moderate warm, humid air within a crawl space is particularly accentuated (e.g., summertime in the Southeast). Nature strives for balance and equilibrium at all times, with the two most important drivers of vapor drive being humidity and temperature differences.
1. Temperature Differentials
The temperature of the soil beneath your home has an average of 55 degrees Fahrenheit, making it relatively cool compared to the warm summer months. The heat from outside is generally pushed into crawl spaces as a way to reach equilibrium with the cooler temperature. This allows air to move freely through vents when left open.
2. Humidity Differentials
When the warm air outside is exchanged with the cooler air of your crawl space, so is the humidity. Higher humidity from outside may be driven into your crawl space, depending on the geographical location, season, and even time of day. To prevent moisture-laden air from entering your crawl space, it is important to eliminate any chances of such an exchange occurring.
On colder surfaces like wood framing and HVAC equipment, humid air in the crawl space can create condensation leading to a range of crawl space moisture-related issues such as mold growth, wood rot, corrosion of metal, and poor indoor air quality. Additionally, natural water vapor diffusion and stack effect contribute to flooring failures, energy inefficiency, and potential home envelope damage when the moist air from the crawl space attempts to reach equilibrium.
For moderate climates, humidity-related issues might not be a concern for a vented crawlspace. However, other problems could affect any climate zone: outdoor pollutants infiltration, odors from outside air, uncomfortable hot and cold temperatures, water leakage, and insect and pest infestations. The vented crawl space can worsen these potential risks by allowing the outside air inside.

The Benefits Of Being Vent-Free
The crawl space floor area can be another source of moisture which will constantly try to reach equilibrium with the space above it. To prevent this, you can cover or remove your crawl space vents and encapsulate its floors with a high-quality vapor barrier liner. Here are just some of the benefits you should expect to experience soon after:
1. Lower Humidity
With better air circulation and ventilation, you will observe a decrease in the humidity levels of your crawl space. This means there will be lower chances of experiencing mildew, mold buildup, and bad odors.
2. Leveled Temperatures
Since warm air no longer competes with cooler air to enter the space, you should experience more stabilized temperature conditions in your crawl space. As a result, you may also observe improved energy efficiency from your HVAC system.
3. Cleaner Air
By taking the ground out of the equation, you should be able to effectively reduce the amount of dust and other airborne particulates in the air. Also, the vapor barrier can help prevent the spread of soil particles.
4. Radon Control
Crawl space encapsulation is a major component of radon control systems, as it prevents any further entry or seepage of this gas into your home environment. Also, the vapor barrier can act as a protective layer from the soil below.
FAQs
1. What About Radon Gas if There is No Air Flow?
If you’re looking for a way to reduce radon gas in your home, leaving foundation vents open in the crawl space is suggested. The theory is that incoming fresh air with reduced radon will replace the internal air with higher radon levels and push it out before it gets into the living space. However, this isn’t usually enough to reduce the radon concentration to safe levels.
AARST (American Association of Radon Scientists and Technologists) recommends having a closed crawl space with a properly installed vapor barrier, sub-membrane depressurization system, and vent pipe. This system has a controlled fan that will expel the radon gas away from home. With this mitigation system, you can get consistent and regulated air exchanges that purge radon concentration from your home.
2. Do Ventilation Fans Work?
As a mechanical way of regulating the water in your crawl space, ventilation fans (sometimes called circulation fans) can be a viable solution — if installed properly into an effective ventilation system. Try superfluous fan additions with caution, as they can be ineffective and result in a reliance on mechanical ventilation. In the event of a power outage, this may lead to an accumulation of water.
3. When Should You Seal The Vents?
Sealing off crawl space vents helps reduce the entry of moisture and pests attracted by humidity. It also helps to control temperature fluctuations, leading to costly energy bills for air conditioning or heating. Moreover, sealing your vents reduces drafts in your home and eliminates an easy entrance for pests.
4. What are the Cons of Sealing Vents?
If your crawl space is not properly insulated with a vapor barrier, sealing off your vents can increase moisture and cause mold problems. Poor insulation also means outside air cannot enter the crawl space, creating a breeding ground for radon gas and other harmful pollutants. Furthermore, your crawl space may become a place for odors and unpleasant smells to linger in your home without proper ventilation. Use approved vapor barrier material, and you’ll be good to go.


