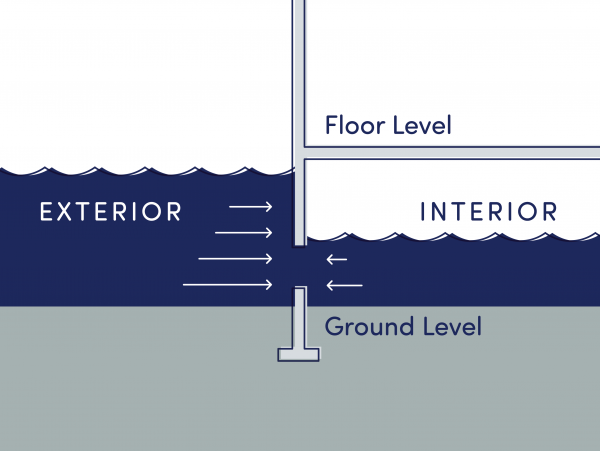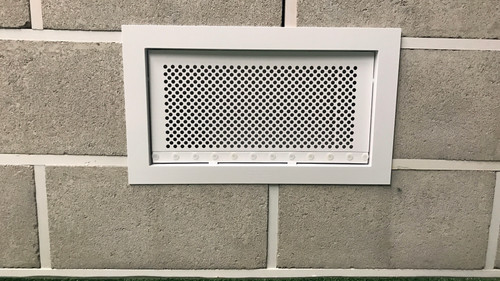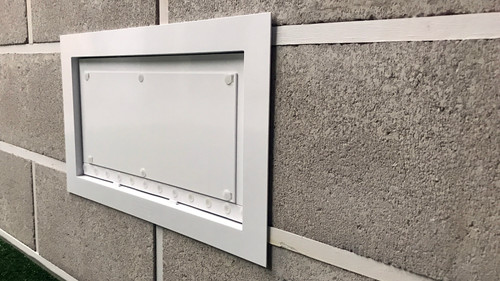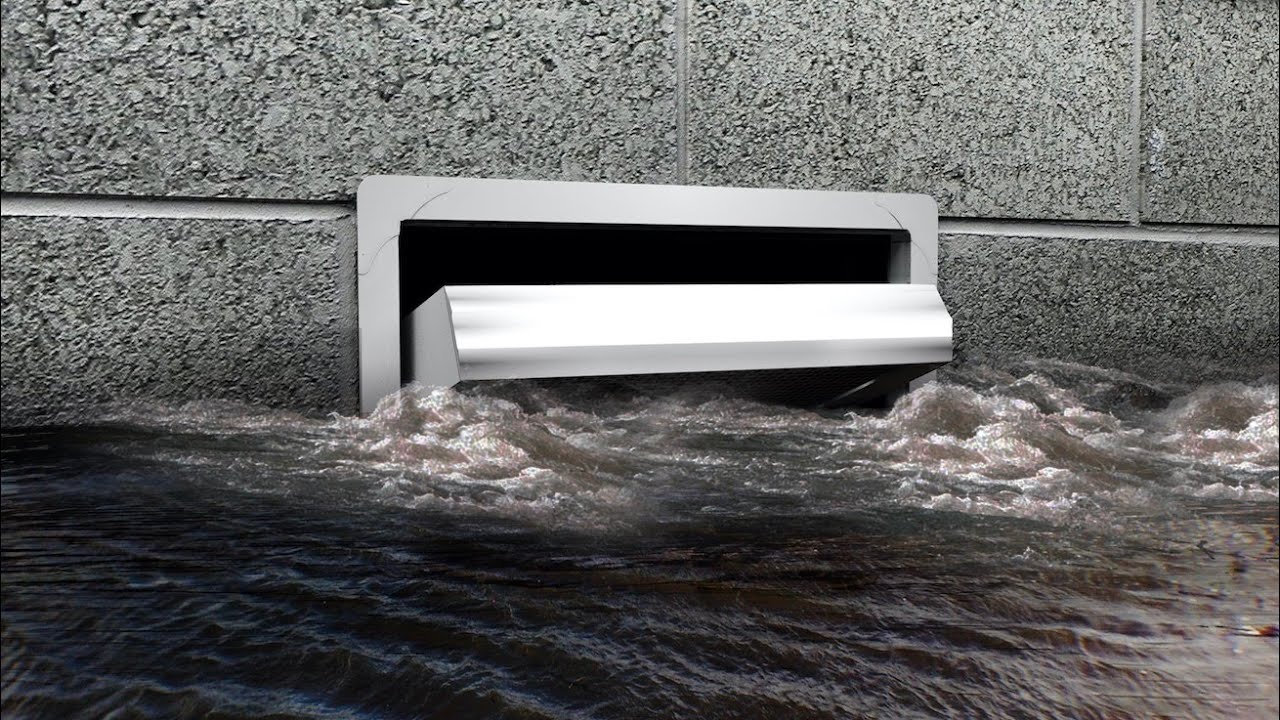With all the recent natural disasters in the news, you may be wondering what you can do to protect your home or business from flooding. Or, maybe you live in an area prone to flooding and want to be proactive. Either way, you may have heard of something called a flood vent and be wondering what it is and if it could help you.
This guide will answer all your questions about flood vents: what they are, how they work, and whether or not you should install them. Let’s get started.
What are Flood Vents?
Flood vents are designed to protect your home during a flood by automatically opening and closing to regulate the pressure of floodwaters. This helps to prevent damage to your walls and foundation caused by hydrostatic pressure. They are an effective way to wet floodproof your home, allowing floodwater to flow through while keeping your family and belongings safe freely.
They are easy to install and require no maintenance, making them a smart choice for protecting your home from floods. The water will flow through the crawlspace or garage and automatically close when the floodwaters recede, ensuring that your home is dry and safe.
How do Flood Vents Work?
Flood vents are important to any home or business in flood-prone areas. They allow water to enter the structure during a flood event and drain back once the floodwaters recede. This prevents serious damage to the building from occurring. Also, the technique can be used to mitigate the effects of hydrostatic pressure, which can cause serious problems for structures that are not properly prepared for it.
Flood vents are designed to open automatically when water levels reach a certain point. This allows water to enter the structure and equalize the pressure inside and outside the building. While this might seem counterintuitive, it is a very effective way to prevent damage from occurring during a flood.

When are Flood Vents Needed?
As per the National Flood Insurance Program (NFIP) Regulations and Building Codes, flood vents are needed in the following cases:
- If the lowest finished floor of a residential structure is above the Base Flood Elevation (BFE), the building is said to be in Flood Zone A. In such a case, any enclosure (i.e., crawlspace or garage) below the Flood Zone must have flood vents for preventing hydrostatic pressure buildup off the wall.
- For commercial structures, elevation and the use of wet floodproofing techniques is the suggested form of mitigation. This technique can be a more cost-effective solution and reduces the impacts the building has on the surrounding floodplains compared to dry floodproofing techniques.
As per the NFIP regulations, all new and substantially improved buildings in Special Flood Hazard Areas (SFHAs) must have flood vents installed. These flood vents must be placed so they won’t get blocked by debris during a flood event.
Types of Flood Vents
Two types of flood vent models are available on the market; each type has its purpose and function. Let’s take a closer look at each one.
1. Engineered Flood Vents
The ICC-ES (International Code Council-Evaluation Services) certifies mass-produced flood openings. These openings must meet required regulations, performance standards, and design guidelines. The manufacturer tests the product as a flood vent. A certification label with a unique identifier is then affixed to the product. The label provides information on the manufacturer, model number, date of manufacture, installation instructions, and performance characteristics.
A great volume of water can pass through engineered flood vents manufactured specifically for this purpose. Thus, often fewer and smaller vents are necessary. Some of these foundation flood vents have covers that remain closed and automatically open as the flood waters rise.
When there is no flood, the rotating center remains vertical and locked. The locking pins are attached to flotation blocks that rise with the flood waters. When the water level reaches a certain point, the pins disengage, and the center panel turns sideways. This allows the water to flow and equalizes the pressure on both sides of the wall, preventing collapse.
2. Non-Engineered Flood Vents
The non-engineered flood openings are not created to be used as flood vents and have not gone through any of the required tests to qualify as an engineered flood vent. These openings are intended for use as an air vent and are rated at the assumptive method of 1 net sq. inch of opening per 1 foot of enclosed area.
Also, these vents do not have any pressure rating and are not intended to be used in locations where the water level is expected to rise above the bottom of the vent. These should only be used as air vents in areas prone to rising flood waters.

We recommend using ICC-ES Certified Engineered Flood Vents from Crawl Space Door Systems. Their flood vents are designed to meet FEMA, NFIP, and ICC requirements for Engineered Flood Vents in all 50 states.
Installation Requirements for Flood Vents
To ensure that your flood vents properly protect your home or business, it is important to ensure they are installed correctly. Here are the installation requirements for flood vents:
For bottom-mounted flood vents, the bottom of the vent must be no higher than 1 foot above the highest interior or exterior adjacent grade.
A minimum of two flood vents are required for each enclosed area. For example, if an enclosed area requires 100 square inches of vent space, then two vents with a combined total of 50 square inches of opening will meet the requirements.
The bottom of flood vents cannot be above 12 inches above the outside adjacent grade unless the interior grade (concrete slab) is higher than the outside grade. The flood vent must be no higher than 12 inches above the interior slab.
No flood vent can be smaller than three inches in any direction on the plane of the wall. This means that the minimum size for a flood vent is 6 inches in diameter.
Any louvers or other obstructions in the vents will detract from the total open area and cannot be counted toward the required number of square inches.
Placement of Flood Vents
If flood vents are not properly placed, the pressure from floodwaters can collapse walls of enclosures under buildings when the water is rising or receding. Flood vents allow the water to pass easily through the walls and equalize the water pressure on both sides, preventing collapse. If left unchecked, the pressure from floodwaters can reach a level that is strong enough to collapse walls.
For zones classified as “A,” any enclosed areas below the flood level can only be used for minimal storage, parking, or access to upper levels. Depending on the size of the enclosed area, an appropriate number of flood vents must be installed to allow for proper ventilation. These vents must be placed in strategic positions to ensure maximum effectiveness.
For zones classified as “V,” flood vents and breakaway walls are required to protect the structure. Flood vents are placed in the enclosed areas to allow for ventilation, while the breakaway walls are designed to collapse in the event of a severe flooding event. This combination of protection helps to ensure that floodwaters do not destroy the structure.
Role in Recession of Flood Waters
The recession of floodwaters often happens at a faster rate than the initial rise. If standing water is left behind inside an enclosure when the floods have gone down, it can cause the walls to blow outwards from the pressure. Flood vents allow for equalizing water pressure on both sides of a wall, preventing collapse.
For example, if you have a hole or an opening in the wall that is big enough and placed correctly, it can act as a flood vent. You can also use blocks turned on their side so that the openings are parallel to the ground. Commercial buildings have many options for floodproofing rather than installing flood vents. Speak to a professional to see what would work best for your building. Proper placement and number of vents are essential for flood prevention.
Other Benefits of Flood Vents on Building Foundation
Apart from the safety benefits of installing flood vents, there are other advantages. For instance, it will help to lower your National Flood Insurance Program (NFIP) insurance premiums. With flood vents in place, you will need 2/3 fewer vents, which helps preserve your home’s aesthetic beauty.
Each certified vent can protect 200 square feet of your home, as opposed to the 60 square feet a non-compliant vent can defend. Therefore, you will need fewer vents overall. And, because they are made from all stainless steel, they meet or exceed flood and corrosion resistance code requirements. This makes them durable and long lasting, giving you peace of mind that your home is well-protected with a reduced flood insurance premium.

FAQs
1. Where are Flood Vents Used?
The flood vents can be used in full-height and walk-out enclosures, attached and detached garages, and crawlspace enclosures. These vents help reduce the hydrostatic pressure that can build up during a flood event and minimize the damage to your home or business.
2. How is Vent Size Determined?
The size of the vent is determined by the size of the area being protected. You can use this formula to figure out how much open vent space you need: one square inch of vent opening for every square foot of floor space. So, if you have a 100-square-foot room, you would need 100 square inches of open vent space.
3. Are Manual Closures Allowed?
No, manual closures are not permitted. If there is a vent with manual closures, this feature must be permanently disabled so that the vents are always in the open position. Some flood vents have plugs or covers that must be removed before a flood. However, these kinds of vents aren’t permitted for flood protection.
4. How to Prevent Blockage of Vents?
To prevent blockage of vents, any louvers, blades, screens, faceplates, or other covers and devices should be selected or specified to minimize the likelihood of blockage by small debris and sediment. Where experience has shown that a particular device or type of device has been blocked or clogged by flood debris or sediment, the use of such devices should be avoided.
5. How Does the Combination of Air Ventilation and Flood Vents Work?
Several factors contribute to the combination of air and flood vents working together. The first is that the bimetal coil adjusts the louvers’ position based on temperature changes. This ensures that the louvers are closed when cold outside and open when warm, allowing for natural ventilation.
Also, the internal floats rise when floodwaters enter the vents, unlatch and open the door. This allows the floodwater to automatically enter and exit through the frame opening, relieving pressure on your foundation walls.
Conclusion
With all of this information, you should have a much better understanding of what flood vents are and how they work. If your home is in an area susceptible to flooding, installing flood vents could save your home and belongings from extensive damage. While they may not be required by law in every state, it is always better to be safe than sorry when it comes to your home. We hope you enjoyed this guide.
Be sure to check out our other essential crawl space guides.


